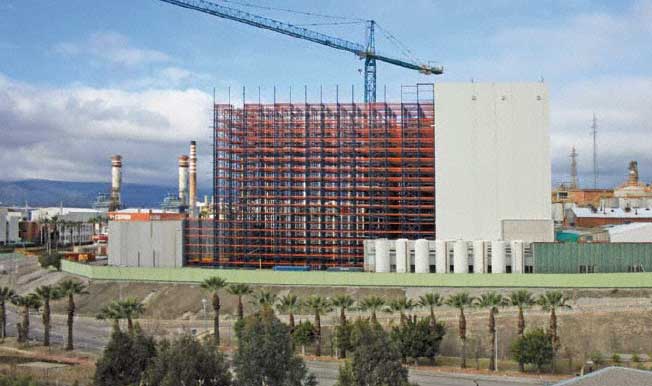
In order to better understand the advantages offered by building a clad-rack warehouse, we should first consider some
features of the traditionally built warehouses:
- The building of a traditional warehouse is formed by a supporting structure, with its pillars, trusses, roof girders, side walls and roofing, on which external forces such as the wind, snow or earthquakes act against, depending on its geographic location. All the forces are transmitted to the ground through the pillars, which require the construction of load-redistribution footings. It is also essential to build a slab or floor with sufficient load capacity to be able to support the weight of the goods and handling equipment.
- The warehouse, or one of its parts, is composed of racks that occupy the total height of the building’s interior.
- There are usually heavy pallets stored on the racks, so calculations must be done to withstand all the stored goods.
- There are usually heavy pallets stored on the racks, so calculations must be done to withstand all the stored goods.
- The racks are metal structures that have a large number of pillars (frames/uprights) that distribute the weight evenly on the floor of the warehouse.
- The forces that the racking units transmit to the ground are much higher than those that the pillars of the building transmit, although individually. Each upright transmits a much lighter load and which, above all, is distributed.
- If the external forces that support the building were transmitted to the ground via the racks, it would add a relatively small percentage to each upright in comparison with the loads derived from the goods.
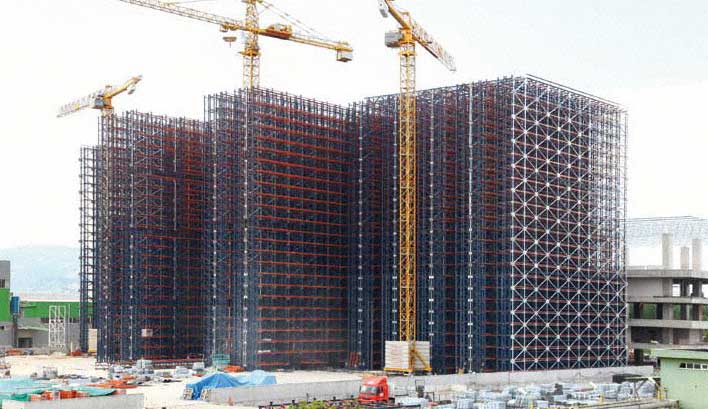
Advantages of a clad-rack warehouse
Full use of the surface area
the warehouse is designed at the same time as the racks and only occupies the space required, without intermediate pillars that influence their distribution.
Optimisation of height
as with the surface area, the height will be only that which is required. At the same time, the upper trusses or girders require less height and incline being directly supported on the racking.
Maximum height of the construction
You can build to any height, it only depends on local regulations or the scope of the handling means which are used, being able to exceed 45 m high (which would be complex and expensive in traditional construction).
Simpler construction
The entire structure is assembled on a concrete slab of suitable thickness to achieve uniform distribution of the forces on the foundation; there isn’t a high concentration of loads.
Less time for completion
Once the slab is built, the entire structure and cladding are progressively and concurrently installed.
Cost savings
As a general rule, the cost of a clad-rack warehouse is less than the more traditional racks. The greater the construction height, the more profitable the clad-rack system.
Minimal civil works
it only requires the construction of the slab on the ground and, in some cases, a waterproof wall between one and two metres high. In which case the operations area needs to be expanded for receipt and dispatch, a traditional
building can be built, but of sufficient height without reaching the total height of the warehouse.
Easily removable
Being a structure formed by standard rack elements that come pre-assembled or bolted, they can be dismounted with ease and a high percentage of components recovered.
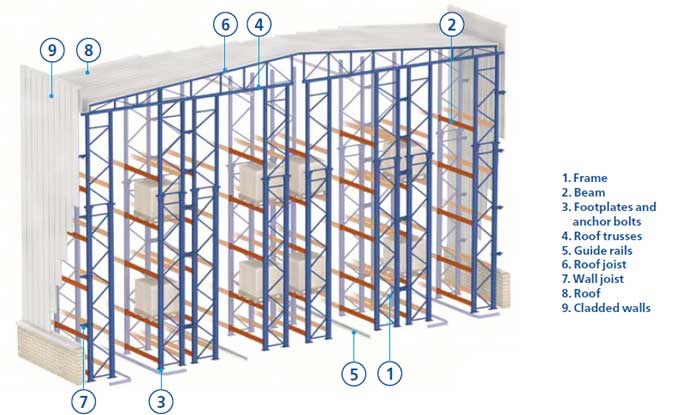
When installing a clad-rack warehouse
The variety of applications of this type of warehouses are very broad, although it is particularly suitable solution in the following cases:
- When the warehouse exceeds 12 m high.
- When the construction is of a lower, but its use is temporary or pro-visional.
- When the maximum optimisation of space and volume is required, regardless of the height of construction that is built.
In the case of clad-rack warehouses which are less than 12 m high, the storage system which is often used is non-automated compact (drive-in palletising, push-back, Pallet Shuttle and live by gravity).
The use of conventional pallet racking, either single or double-depth, is more common starting at this height. On the other hand, when above 15 m high handling machines should be automatic.
As a general rule, in the case of automated warehouses, the best practice is to take advantage of the maximum height allowed by local regulations. This is provided that the amount of machines designed for the installation makes it possible to achieve the desired number of movements. To get same storage capacity, you can opt for a reduced height installation, but with more work aisles –which involves installing more machines–or opt for a warehouse with more height and less aisles, and therefore less machines.
Basic components of a clad-rack warehouse
The constructive system is very simple: the structure is composed by the racks themselves on which the upper trusses, roof girders and the side profiles are placed, which are used for attaching the panels that make up the walls and roofing.
When the handling equipment are automatic stacker cranes, the upper guides are attached to the trusses, so that the racks must also bear the forces that they transmit.
How a warehouse clad-rack is calculated
Apart from having to bear loads generated by the goods stored and the forces from the handling machines, clad-rack warehouses must also be designed to withstand the actions of a building, for example, the action of the wind, overburdened roofing (maintenance, snow, etc.), the weight itself and of the wall cladding – both covering and the
facades – besides considering the seismic coefficient that corresponds to the zone where it is installed.
As with any civil engineering structure, the clad-rack warehouse forms part of the building structure. However, this involves very specific constructions, because in addition to the peculiarities of a building used, the specifications of the racks must be taken into account.
Thus, when calculating and designing the structure of a clad-rack warehouse, not only must each country’s rules of construction and the actions that can affect the structure be respected (wind actions, roof overloads, seismic action, etc.), but also the specific regulations for the metal racking.
On a European level, the following regulations are in force for all metal structures:
- EN 1990 / Basis of structural design.
- EN 1991 / Eurocode 1: Actions on structures.
- EN 1993 / Eurocode 3: Design of steel structures.
- EN 1998 / Eurocode 8: Design of structures for earthquake resistance.
Il existe aussi des actions climatiques différentes propres à chaque territoire, qui peuvent nécessiter des écarts par rapport à la norme généralement appliquée. De plus, dans certains pays, il faut appliquer des conditions de calcul différentes (par exemple, des coefficients de sécurité plus exigeants que ceux spécifiés dans les normes européennes).
- EN 15512 / Steel static storage systems. Adjustable pallet racking systems. Principles for structural design.
- EN 15620 / Steel static storage systems. Adjustable pallet racking. Tolerances, deformations and clearances.
- EN 15635 / Steel static storage systems. Application and maintenance of storage equipment.
The structure of a clad-rack warehouse is composed of thousands of junctions and rods, so you need powerful calculation programs to model and calculate this type of installation in three dimensions. 3D modelling is indispensable if we want to predict the torsional effects that a simplified analysis in two dimensions cannot reveal.
Calculation programs allow.
- To consider the actions on the structure. For example, the stored load is modelled as a load evenly distributed on the beams. It also takes into account the action of the wind, roof overloads...
- To obtain the forces that the racks bear: bending, shearing and axil moments on each rod and each junction.
- To obtain the deformations and displacements of all the structure’s components.
- Check the suitability of the sections or profiles hypothesised in the calculation, applying the verification formulas outlined in the EN 1993 and 15512 regulations.
In very tall facilities (25 m and upwards), it is not enough to ensure that the profiles are sufficiently resistant to the forces which they must absorb, but warehouse displacement within the range specified by regulation EN 15620 must also be substantiated in two dimensions.
It is important to point out that the calculation of a clad-rack warehouse is an iterative process. Which means that the person calculating uses some profiles and, subsequently, checks and verifies their appropriateness. This process is repeated until getting the most finely-honed solution possible, that meets all safety requirements and that delivers maximum profitability. The iterative process will be longer or shorter depending on the experience of the person calculating.
Civil works and assembly
The basic civil work is minimal
Only the slab on which the structure sits and the pipes for the drains are required. Likewise, depending on its use, a water-proof perimeter wall and an additional operations area of appropriate height can be erected, as has already been mentioned.
In the process of the structure’s assembly, the first job that is performed on site is the verification of the correct levelling of the slab, after which part of the anchor plates are placed in their final position (before putting up the structure). Once you have verified the correct levelling of the racks, you can fill the space between the plate and the ground with a non-shrink concrete. The next step is to assemble the structure. You can install any type of pallet storage system, both single and double-depth, with live racks, with or without Pallet Shuttle and in combination with stacker cranes or transfer
cars. It is also possible to install clad-rack warehouses for boxes, particularly suited in combination with the miniload automated system (stacker cranes for boxes).
The assembly usually starts at the head of the warehouse and, after putting up the first racks and part of the cladding (the coverings and facades), the handling machines are introduced. Then, the structure is finished being assembled and the rest of the cladding is placed.
The requirements of clad-rack warehouse can vary depending on several factors. For example, when used as cold storage, two slabs are built – one on top of the other – and you install insulation between them.
At the same time, the bottom slab incorporates a ventilation system, or a circuit of pipes, to prevent the foundation from
freezing.
Another determining factor is height. When more height is required than is allowed by applicable regulations, there is the possibility of building part of the warehouse in a trench. In these cases, provisions for a hatch or door must be made for maintenance workers and the installation of access ladders, drains and over-flow water pumps.
On other occasions, height will be determined by factors such as the wind or the seismicity that affects the zone. The
repercussions of this factor will be greater the higher the warehouse, the vertical bracing has to transmit forces produced in the structure along to the concrete slab that makes up the floor.
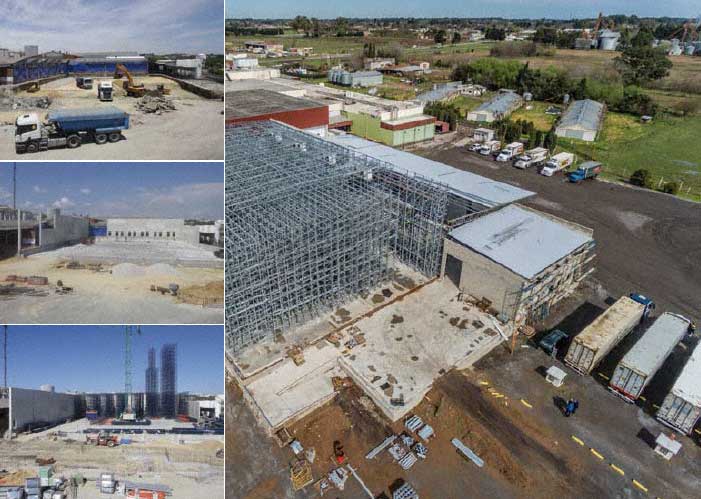
Integration of the warehouse
In general, warehouses are built next to other production processes. When the constructive system is self-supporting, even more so if the handling machines are automatic, the height is usually much higher than the rest of the buildings and the site it is located at has been well analysed.
It is essential to install the warehouse in a strategic zone, to simplify the flows between the different areas that have been connected as much as is possible. This will be easier when it is a part of a totally new plant, and according to the experience and know-how of the designer.
Although the majority of the warehouses are joined to the production buildings, there are situations in which the warehouse will be more distant: for logistical needs, or future expansion, or to not eliminate inner lanes. To connect the warehouse with other buildings, you may resort to any of these options:
- Have shuttle trucks that connect the production centres with the warehouse. The logical thing to do in this case is that the vehicles and the warehouse are ready to perform unloading automatically.
- Build an underground tunnel to connect the two areas via conveyors.
- Build an overpass on a raised structure.
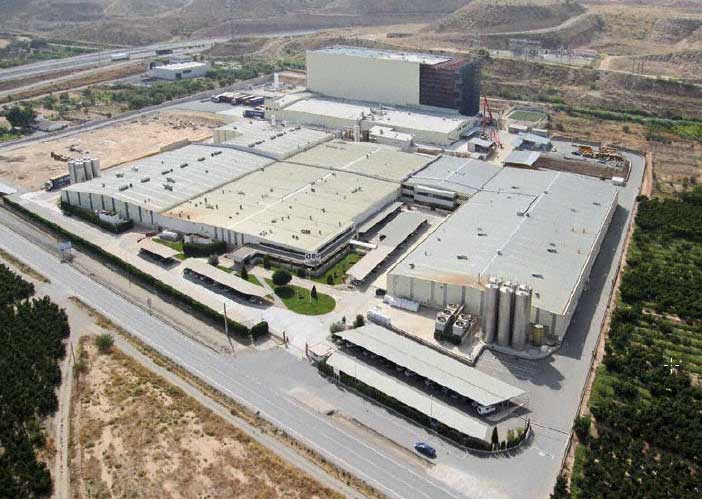
Conclusion
The possibility of configuring the warehouse with different types of storage systems for pallets and for boxes, both manual and automatic, allows you to respond to all types of loading units, operations and necessities.
In any case, only companies Mecalux’s experience and service quality can undertake this type of construction and offer the best solution based on the demands, the intended utility, the location and the height of the construction while acting as the sole interlocutor throughout the process.
Furthermore, Mecalux is committed to the development of the engineering of projects with its own team of technicians, whether it be in the mechanical, electrical, electronics or software specialist. This helps to ensure the fulfilment of all the technical and legal rules applicable to the installations.
Clad-rack warehouses implemented by Mecalux have demonstrated their effectiveness in diverse sectors such as food, automotive, pharmaceutical, spare parts, petroleum, ceramics, metallurgy, chemical and cosmetics products, plastic products, logistics operators, etc. This solution is also recommended for cold or frozen storage, in particular when combined with automated handling systems. Thus, transforming know-how and cold-storage into profitability.
